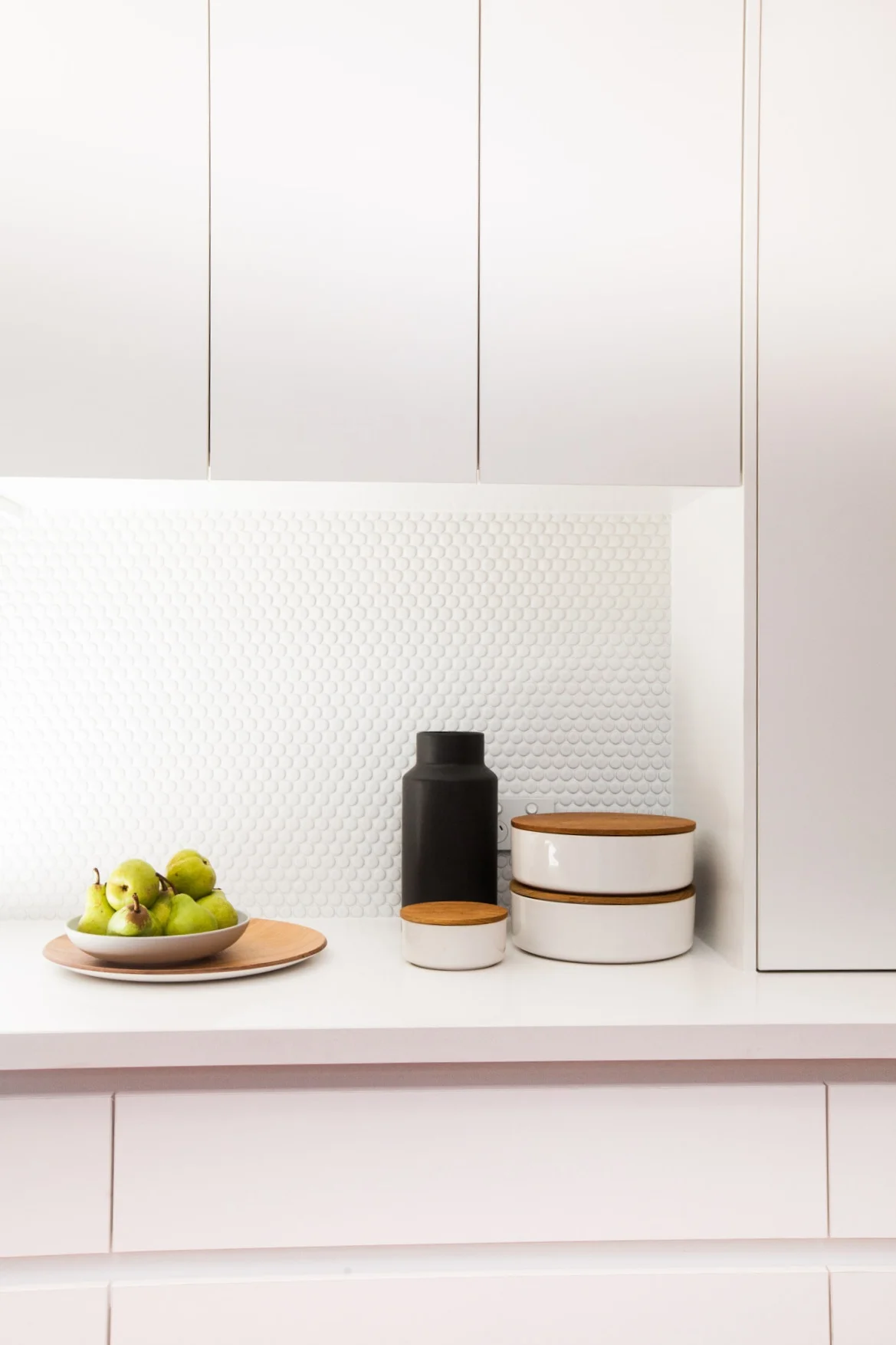Hindmarsh
This renovation centred around the kitchen with a goal to make it the heart of the home and a place that the couple and their two young children could gather in everyday.
The original kitchen was small and disconnected from the living spaces. First we opened this up so it was no longer tucked away. A new servery window was added to welcome natural light into the kitchen. This also forged a connection between the indoor and outdoor dining areas. Finally an island bar generated additional seating opportunities.
We also built a dedicated ‘drop zone’ near the entryway to place school bags, mail or groceries to enhance everyday flow. The result is a clutter-free family home with an unmistakable sense of connection.









