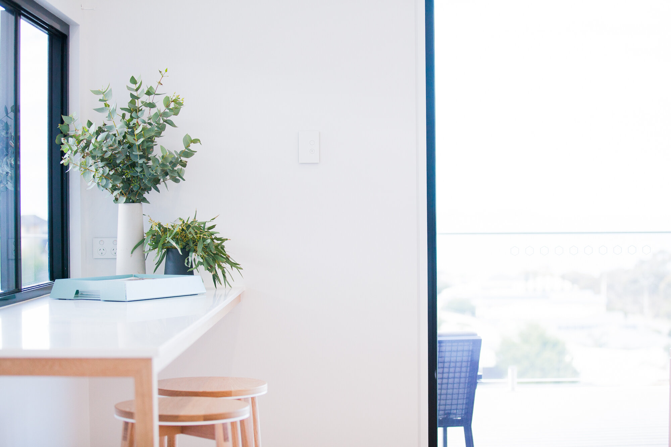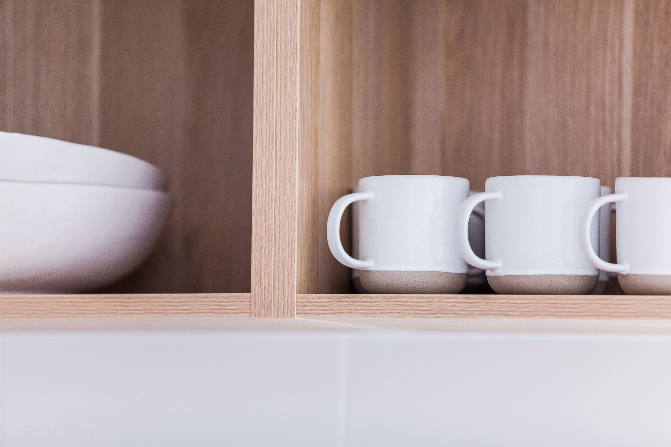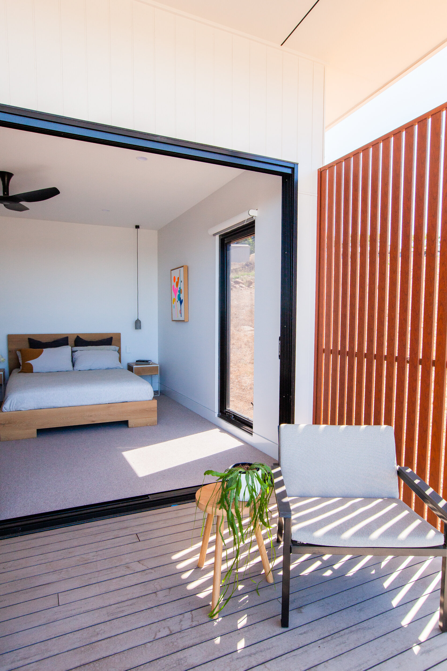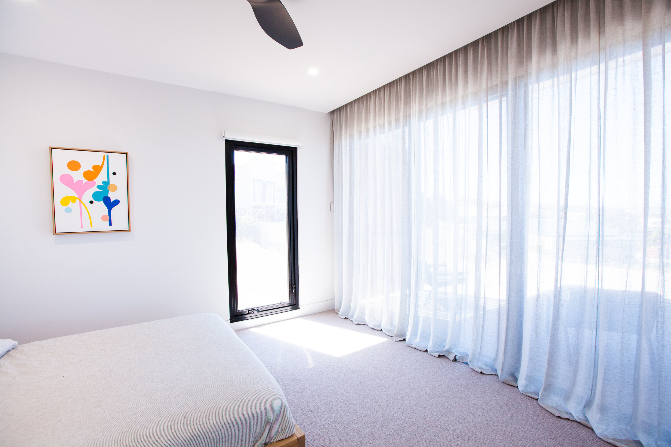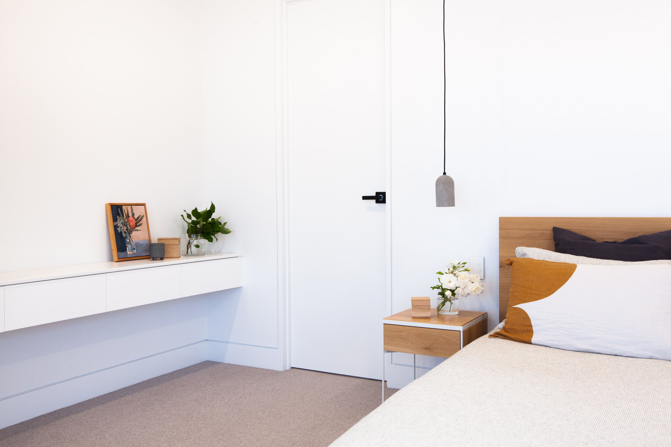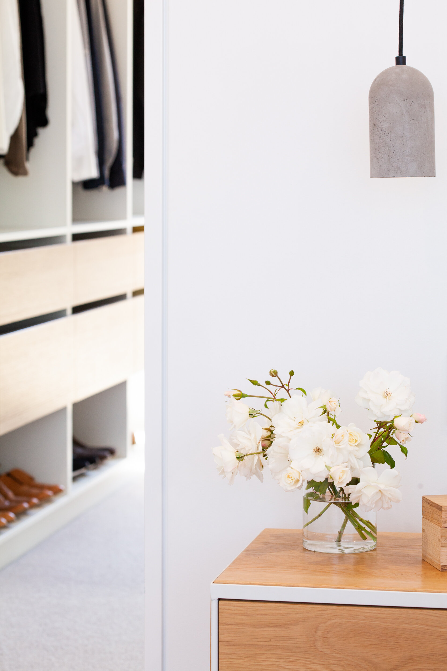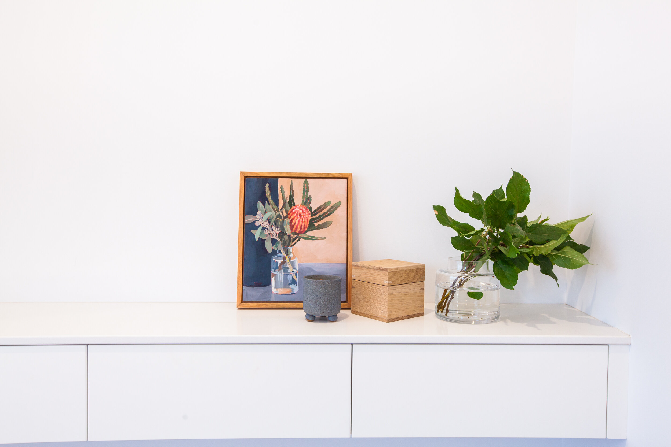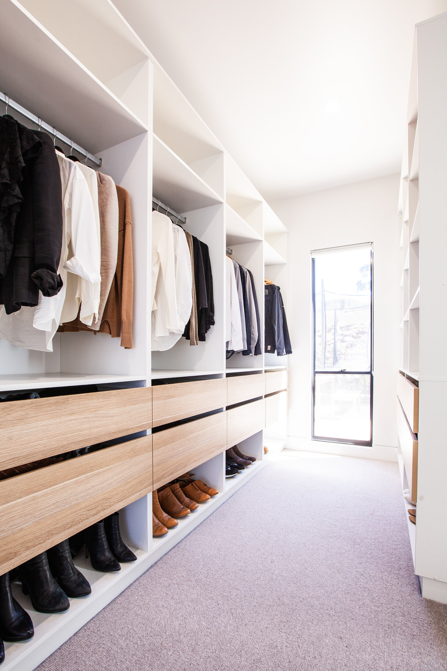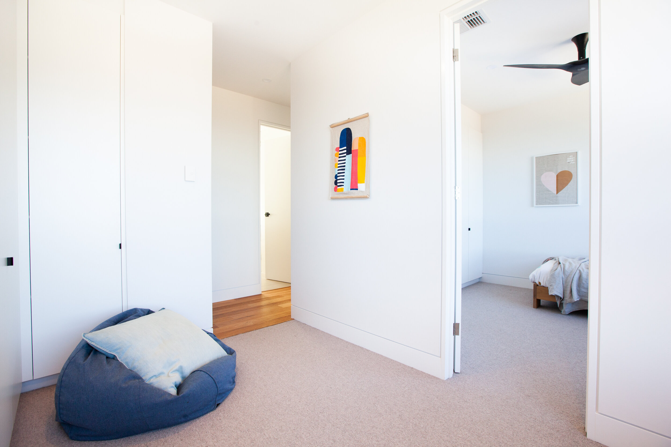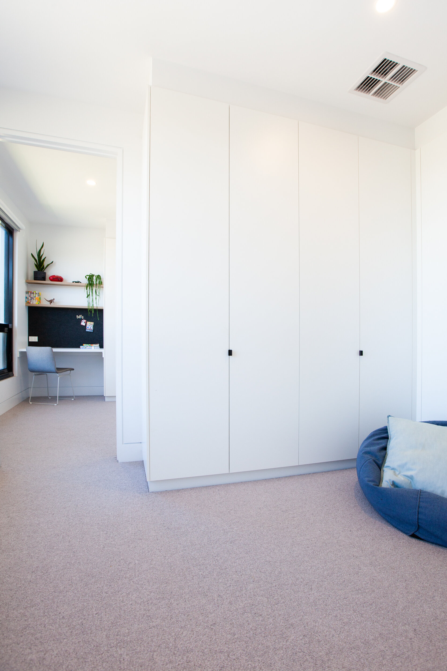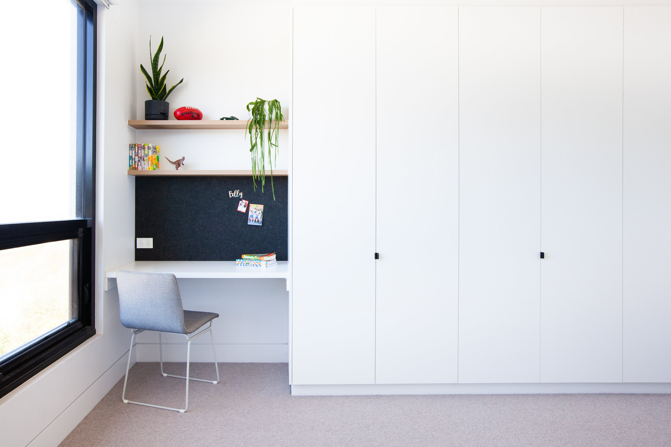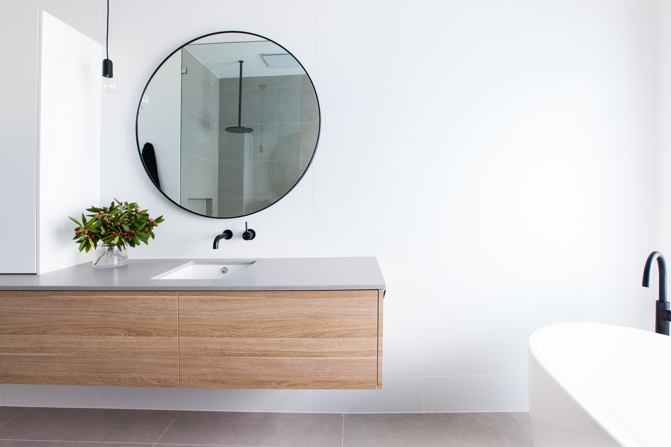Mitilini
With a section boasting magical sea views, I set out to design a home that would maximise this idyllic aspect while also offering connection and functionality for their active family.
The family and dining rooms took prime position on the floor plan with a home office overlooking these lively spaces. This meant that even when working, the parents could interact with the kids and soak up the sea views.
An interconnected playroom was placed between the two children's bedrooms offering hidden storage space and a place to play. This home was tailor-made to complement this family’s lifestyle and encourage connection for many years to come.


